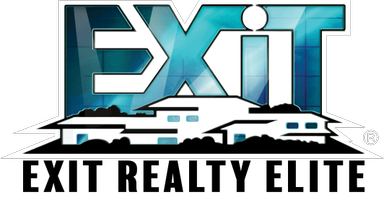4 Ironwood Ln Brentwood, TN 37027
4 Beds
5 Baths
5,890 SqFt
UPDATED:
Key Details
Property Type Single Family Home
Sub Type Single Family Residence
Listing Status Active
Purchase Type For Sale
Square Footage 5,890 sqft
Price per Sqft $390
Subdivision Governors Club The Ph 8
MLS Listing ID 2803437
Bedrooms 4
Full Baths 4
Half Baths 1
HOA Fees $440/mo
HOA Y/N Yes
Year Built 2004
Annual Tax Amount $5,080
Lot Size 0.400 Acres
Acres 0.4
Lot Dimensions 126 X 153
Property Sub-Type Single Family Residence
Property Description
Location
State TN
County Williamson County
Rooms
Main Level Bedrooms 1
Interior
Interior Features Extra Closets, Walk-In Closet(s), Primary Bedroom Main Floor
Heating Central
Cooling Central Air, Electric
Flooring Carpet, Wood, Tile
Fireplaces Number 1
Fireplace Y
Appliance Double Oven, Electric Oven, Cooktop, Dishwasher, Disposal, Microwave
Exterior
Garage Spaces 3.0
Utilities Available Water Available
Amenities Available Clubhouse, Fitness Center, Gated, Golf Course, Playground, Pool, Tennis Court(s)
View Y/N false
Roof Type Shingle
Private Pool false
Building
Lot Description Sloped
Story 2
Sewer Public Sewer
Water Public
Structure Type Brick
New Construction false
Schools
Elementary Schools Crockett Elementary
Middle Schools Woodland Middle School
High Schools Ravenwood High School
Others
HOA Fee Include Maintenance Grounds,Recreation Facilities
Senior Community false






