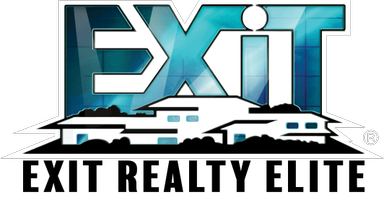290 Lake Chateau Dr Hermitage, TN 37076
3 Beds
2 Baths
1,363 SqFt
UPDATED:
Key Details
Property Type Condo
Sub Type Flat Condo
Listing Status Active
Purchase Type For Sale
Square Footage 1,363 sqft
Price per Sqft $219
Subdivision Lake Chateau
MLS Listing ID 2867008
Bedrooms 3
Full Baths 2
HOA Fees $269/mo
HOA Y/N Yes
Year Built 1998
Annual Tax Amount $1,407
Lot Size 1,306 Sqft
Acres 0.03
Property Sub-Type Flat Condo
Property Description
Location
State TN
County Davidson County
Rooms
Main Level Bedrooms 3
Interior
Interior Features Extra Closets, Walk-In Closet(s)
Heating Central, Electric
Cooling Central Air, Electric
Flooring Concrete, Laminate, Tile
Fireplaces Number 1
Fireplace Y
Appliance Oven, Dishwasher, Disposal, Microwave, Refrigerator
Exterior
Garage Spaces 2.0
Utilities Available Water Available
View Y/N false
Roof Type Shingle
Private Pool false
Building
Story 1
Sewer Public Sewer
Water Public
Structure Type Brick,Vinyl Siding
New Construction false
Schools
Elementary Schools Ruby Major Elementary
Middle Schools Donelson Middle
High Schools Mcgavock Comp High School
Others
HOA Fee Include Maintenance Grounds,Recreation Facilities,Trash,Water
Senior Community false






