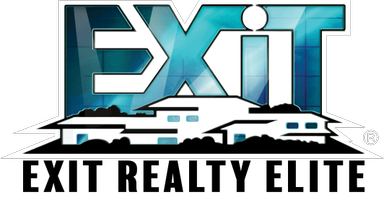707 Inverness Ave Nashville, TN 37204
4 Beds
3 Baths
2,914 SqFt
UPDATED:
Key Details
Property Type Single Family Home
Sub Type Single Family Residence
Listing Status Coming Soon
Purchase Type For Sale
Square Footage 2,914 sqft
Price per Sqft $686
Subdivision George Waddey/Westwood
MLS Listing ID 2883336
Bedrooms 4
Full Baths 3
HOA Y/N No
Year Built 1925
Annual Tax Amount $14,265
Lot Size 7,840 Sqft
Acres 0.18
Lot Dimensions 81 X 100
Property Sub-Type Single Family Residence
Property Description
Location
State TN
County Davidson County
Rooms
Main Level Bedrooms 4
Interior
Interior Features Ceiling Fan(s), Entrance Foyer, Primary Bedroom Main Floor
Heating Central
Cooling Central Air
Flooring Wood
Fireplaces Number 1
Fireplace Y
Appliance Dryer, Microwave, Refrigerator, Washer, Built-In Electric Oven, Cooktop
Exterior
Utilities Available Water Available
View Y/N false
Private Pool false
Building
Story 2
Sewer Public Sewer
Water Public
Structure Type Brick
New Construction false
Schools
Elementary Schools Waverly-Belmont Elementary School
Middle Schools John Trotwood Moore Middle
High Schools Hillsboro Comp High School
Others
Senior Community false






