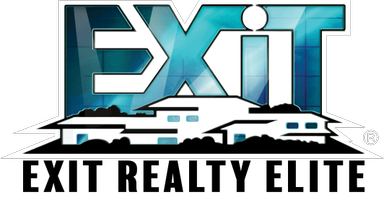112 Holly Ridge Drive Antioch, TN 37013
3 Beds
3 Baths
1,898 SqFt
UPDATED:
Key Details
Property Type Single Family Home
Sub Type Single Family Residence
Listing Status Active
Purchase Type For Sale
Square Footage 1,898 sqft
Price per Sqft $253
Subdivision Cedars At Cane Ridge
MLS Listing ID 2883365
Bedrooms 3
Full Baths 2
Half Baths 1
HOA Fees $100/mo
HOA Y/N Yes
Year Built 2025
Property Sub-Type Single Family Residence
Property Description
Location
State TN
County Davidson County
Rooms
Main Level Bedrooms 3
Interior
Interior Features Open Floorplan, Smart Thermostat, Walk-In Closet(s), Kitchen Island
Cooling Electric
Flooring Carpet, Laminate, Tile
Fireplace N
Appliance Built-In Electric Oven, Smart Appliance(s)
Exterior
Garage Spaces 2.0
Utilities Available Natural Gas Available, Water Available
Amenities Available Fifty Five and Up Community, Sidewalks, Tennis Court(s), Underground Utilities, Trail(s)
View Y/N false
Roof Type Shingle
Private Pool false
Building
Story 1
Sewer Public Sewer
Water Public
Structure Type Masonite,Brick
New Construction true
Schools
Elementary Schools A. Z. Kelley Elementary
Middle Schools Thurgood Marshall Middle
High Schools Cane Ridge High School
Others
HOA Fee Include Maintenance Grounds,Recreation Facilities,Trash
Senior Community true






