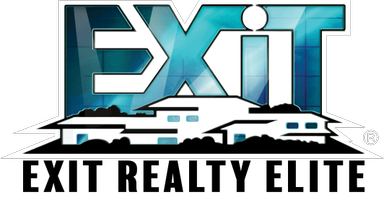508 Cloudland Drive Portland, TN 37148
4 Beds
3 Baths
1,595 SqFt
OPEN HOUSE
Tue May 13, 10:30am - 3:30pm
Wed May 14, 10:30am - 3:30pm
Sat May 17, 10:30am - 4:00pm
Sun May 18, 1:00pm - 5:00pm
Mon May 19, 11:00am - 4:30pm
UPDATED:
Key Details
Property Type Single Family Home
Sub Type Single Family Residence
Listing Status Active
Purchase Type For Sale
Square Footage 1,595 sqft
Price per Sqft $209
Subdivision Parkside
MLS Listing ID 2883400
Bedrooms 4
Full Baths 2
Half Baths 1
HOA Fees $41/mo
HOA Y/N Yes
Year Built 2025
Lot Dimensions 0.219
Property Sub-Type Single Family Residence
Property Description
Location
State TN
County Sumner County
Interior
Interior Features Open Floorplan, Pantry, Smart Thermostat, Walk-In Closet(s), Kitchen Island
Heating Central, Electric
Cooling Central Air, Electric
Flooring Carpet, Laminate, Vinyl
Fireplace N
Appliance Electric Oven, Electric Range, Dishwasher, Disposal, Dryer, Ice Maker, Microwave, Refrigerator, Stainless Steel Appliance(s), Washer
Exterior
Garage Spaces 1.0
Utilities Available Water Available
Amenities Available Dog Park
View Y/N false
Private Pool false
Building
Story 2
Sewer Public Sewer
Water Public
Structure Type Vinyl Siding
New Construction true
Schools
Elementary Schools Watt Hardison Elementary
Middle Schools Portland West Middle School
High Schools Portland High School
Others
HOA Fee Include Maintenance Grounds
Senior Community false






