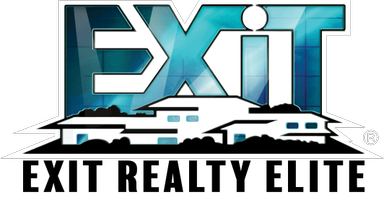1470 Milltown Rd Lewisburg, TN 37091
3 Beds
2 Baths
2,195 SqFt
UPDATED:
Key Details
Property Type Single Family Home
Sub Type Single Family Residence
Listing Status Active
Purchase Type For Sale
Square Footage 2,195 sqft
Price per Sqft $364
MLS Listing ID 2883471
Bedrooms 3
Full Baths 2
HOA Y/N No
Year Built 2021
Annual Tax Amount $2,500
Lot Size 5.780 Acres
Acres 5.78
Property Sub-Type Single Family Residence
Property Description
Location
State TN
County Marshall County
Rooms
Main Level Bedrooms 1
Interior
Interior Features Ceiling Fan(s), Open Floorplan, Pantry, Walk-In Closet(s), Primary Bedroom Main Floor, Kitchen Island
Heating Central
Cooling Central Air
Flooring Laminate
Fireplace Y
Appliance Electric Oven, Electric Range, Dishwasher, Dryer, Microwave, Refrigerator, Stainless Steel Appliance(s), Washer
Exterior
Exterior Feature Carriage/Guest House
View Y/N false
Roof Type Metal
Private Pool false
Building
Lot Description Private, Wooded
Story 2
Sewer Septic Tank
Water Well
Structure Type Aluminum Siding
New Construction false
Schools
Elementary Schools Chapel Hill (K-3)/Delk Henson (4-6)
Middle Schools Forrest School
High Schools Forrest School
Others
Senior Community false






