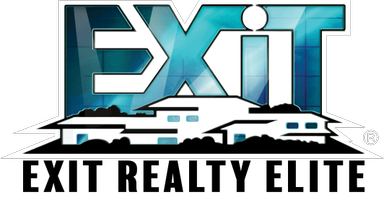732 Drummond Dr Nashville, TN 37211
2 Beds
1 Bath
804 SqFt
UPDATED:
Key Details
Property Type Single Family Home
Sub Type Single Family Residence
Listing Status Active
Purchase Type For Sale
Square Footage 804 sqft
Price per Sqft $404
Subdivision Battlewood
MLS Listing ID 2883536
Bedrooms 2
Full Baths 1
HOA Y/N No
Year Built 1954
Annual Tax Amount $1,268
Lot Size 0.480 Acres
Acres 0.48
Lot Dimensions 114 X 120
Property Sub-Type Single Family Residence
Property Description
Location
State TN
County Davidson County
Rooms
Main Level Bedrooms 2
Interior
Interior Features Ceiling Fan(s), Primary Bedroom Main Floor
Heating Central, Electric
Cooling Central Air, Electric
Flooring Wood, Vinyl
Fireplace N
Appliance None
Exterior
Exterior Feature Storage Building
Garage Spaces 1.0
Utilities Available Water Available
View Y/N false
Roof Type Asphalt
Private Pool false
Building
Lot Description Corner Lot
Story 1
Sewer Public Sewer
Water Public
Structure Type Asbestos
New Construction false
Schools
Elementary Schools Glengarry Elementary
Middle Schools Wright Middle
High Schools Glencliff High School
Others
Senior Community false






