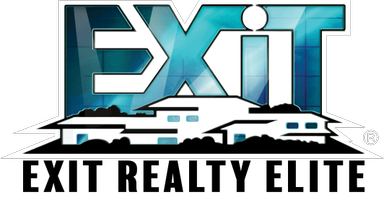512 Pauls Trl Hermitage, TN 37076
4 Beds
8 Baths
4,303 SqFt
OPEN HOUSE
Sun May 18, 2:00pm - 4:00pm
UPDATED:
Key Details
Property Type Single Family Home
Sub Type Single Family Residence
Listing Status Coming Soon
Purchase Type For Sale
Square Footage 4,303 sqft
Price per Sqft $190
Subdivision Meadows Of Seven Points
MLS Listing ID 2883618
Bedrooms 4
Full Baths 7
Half Baths 1
HOA Fees $400/ann
HOA Y/N Yes
Year Built 2007
Annual Tax Amount $3,484
Lot Size 0.350 Acres
Acres 0.35
Lot Dimensions 85 X 177
Property Sub-Type Single Family Residence
Property Description
Location
State TN
County Davidson County
Rooms
Main Level Bedrooms 3
Interior
Interior Features Primary Bedroom Main Floor, High Speed Internet, Kitchen Island
Heating Central
Cooling Central Air, Electric
Flooring Carpet, Wood, Laminate
Fireplaces Number 1
Fireplace Y
Appliance Double Oven, Cooktop, Dishwasher, Disposal, Microwave, Refrigerator, Stainless Steel Appliance(s)
Exterior
Exterior Feature Storm Shelter
Garage Spaces 2.0
Utilities Available Water Available, Cable Connected
Amenities Available Sidewalks, Underground Utilities
View Y/N false
Private Pool false
Building
Lot Description Cul-De-Sac, Level, Private, Wooded
Story 3
Sewer STEP System
Water Public
Structure Type Brick,Stone
New Construction false
Schools
Elementary Schools Ruby Major Elementary
Middle Schools Donelson Middle
High Schools Mcgavock Comp High School
Others
Senior Community false






