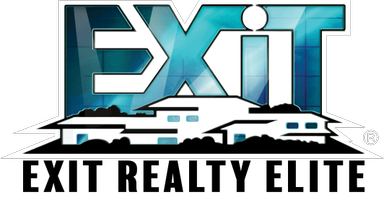4328 Sneed Rd Nashville, TN 37215
6 Beds
8 Baths
6,903 SqFt
UPDATED:
Key Details
Property Type Single Family Home
Sub Type Single Family Residence
Listing Status Coming Soon
Purchase Type For Sale
Square Footage 6,903 sqft
Price per Sqft $847
Subdivision Belle Meade Annex
MLS Listing ID 2896995
Bedrooms 6
Full Baths 6
Half Baths 2
HOA Y/N No
Year Built 2025
Annual Tax Amount $5,655
Lot Size 0.690 Acres
Acres 0.69
Lot Dimensions 100 X 300
Property Sub-Type Single Family Residence
Property Description
Location
State TN
County Davidson County
Rooms
Main Level Bedrooms 2
Interior
Interior Features Primary Bedroom Main Floor
Heating Dual, Electric
Cooling Central Air
Flooring Wood
Fireplace N
Appliance Built-In Gas Oven, Built-In Gas Range, Dishwasher, Disposal, Stainless Steel Appliance(s)
Exterior
Garage Spaces 3.0
Pool In Ground
Utilities Available Water Available
View Y/N false
Roof Type Metal
Private Pool true
Building
Lot Description Level, Private
Story 2
Sewer Public Sewer
Water Public
Structure Type Masonite,Stone
New Construction true
Schools
Elementary Schools Julia Green Elementary
Middle Schools John Trotwood Moore Middle
High Schools Hillsboro Comp High School
Others
Senior Community false






