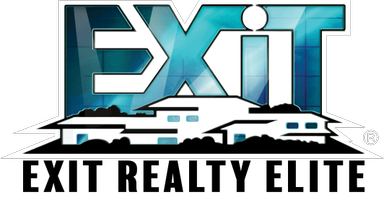241 Peterson Loop Holladay, TN 38341
5 Beds
3 Baths
3,200 SqFt
UPDATED:
Key Details
Property Type Single Family Home
Sub Type Single Family Residence
Listing Status Active
Purchase Type For Sale
Square Footage 3,200 sqft
Price per Sqft $148
Subdivision Site Built
MLS Listing ID 2905982
Bedrooms 5
Full Baths 2
Half Baths 1
HOA Y/N No
Year Built 1981
Annual Tax Amount $820
Lot Size 11.280 Acres
Acres 11.28
Property Sub-Type Single Family Residence
Property Description
Location
State TN
County Decatur County
Rooms
Main Level Bedrooms 3
Interior
Interior Features In-Law Floorplan
Heating Propane
Cooling Wall/Window Unit(s)
Flooring Concrete, Laminate, Other
Fireplace N
Appliance Gas Oven, Refrigerator
Exterior
Garage Spaces 1.0
Utilities Available Cable Connected
View Y/N true
View Water
Roof Type Shingle
Private Pool false
Building
Lot Description Sloped, Views
Story 2
Sewer Septic Tank
Water Other
Structure Type Wood Siding
New Construction false
Schools
Elementary Schools Decaturville Elementary
Middle Schools Decatur County Middle School
High Schools Riverside High School
Others
Senior Community false






