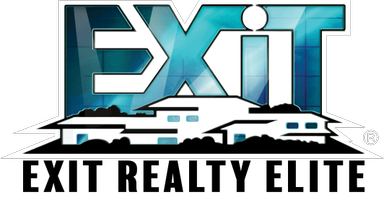1241 Hensfield Dr Murfreesboro, TN 37128
4 Beds
3 Baths
2,795 SqFt
OPEN HOUSE
Sun Jun 29, 2:00pm - 4:00pm
UPDATED:
Key Details
Property Type Single Family Home
Sub Type Single Family Residence
Listing Status Active
Purchase Type For Sale
Square Footage 2,795 sqft
Price per Sqft $220
Subdivision The Villages Of Berkshire Sec 7
MLS Listing ID 2915124
Bedrooms 4
Full Baths 3
HOA Fees $51/mo
HOA Y/N Yes
Year Built 2015
Annual Tax Amount $3,374
Lot Size 7,840 Sqft
Acres 0.18
Property Sub-Type Single Family Residence
Property Description
Location
State TN
County Rutherford County
Rooms
Main Level Bedrooms 2
Interior
Heating Electric, Heat Pump
Cooling Electric
Flooring Wood
Fireplace N
Appliance Built-In Electric Oven, Dishwasher, Disposal, Microwave, Refrigerator, Stainless Steel Appliance(s)
Exterior
Garage Spaces 2.0
Utilities Available Electricity Available, Water Available
Amenities Available Park, Playground, Pool, Tennis Court(s), Trail(s)
View Y/N false
Private Pool false
Building
Story 2
Sewer Public Sewer
Water Public
Structure Type Brick
New Construction false
Schools
Elementary Schools Blackman Elementary School
Middle Schools Blackman Middle School
High Schools Blackman High School
Others
HOA Fee Include Exterior Maintenance,Maintenance Grounds,Recreation Facilities
Senior Community false
Special Listing Condition Standard






