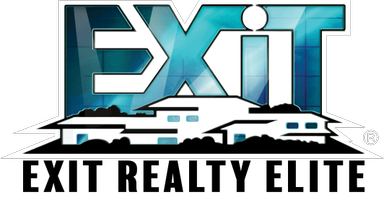1360 Everwood Dr Ashland City, TN 37015
3 Beds
2 Baths
1,744 SqFt
UPDATED:
Key Details
Property Type Single Family Home
Sub Type Single Family Residence
Listing Status Active
Purchase Type For Sale
Square Footage 1,744 sqft
Price per Sqft $255
Subdivision Maple Hills Sec 2
MLS Listing ID 2920598
Bedrooms 3
Full Baths 2
HOA Fees $38/mo
HOA Y/N Yes
Year Built 2018
Annual Tax Amount $2,036
Lot Size 0.470 Acres
Acres 0.47
Lot Dimensions 110X175
Property Sub-Type Single Family Residence
Property Description
Location
State TN
County Cheatham County
Rooms
Main Level Bedrooms 3
Interior
Heating Central, Electric
Cooling Central Air, Electric
Flooring Carpet, Tile
Fireplace N
Appliance Electric Oven, Electric Range, Dishwasher, Microwave, Refrigerator
Exterior
Garage Spaces 3.0
Utilities Available Electricity Available, Water Available
View Y/N false
Private Pool false
Building
Story 1
Sewer STEP System
Water Public
Structure Type Brick,Vinyl Siding
New Construction false
Schools
Elementary Schools Pleasant View Elementary
Middle Schools Sycamore Middle School
High Schools Sycamore High School
Others
Senior Community false
Special Listing Condition Standard






