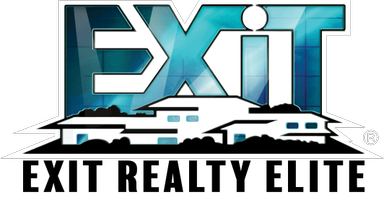432 Hollydale Dr Nashville, TN 37217
5 Beds
3 Baths
3,054 SqFt
UPDATED:
Key Details
Property Type Single Family Home
Sub Type Single Family Residence
Listing Status Coming Soon
Purchase Type For Sale
Square Footage 3,054 sqft
Price per Sqft $186
Subdivision Hill-N-Dale Acres
MLS Listing ID 2922584
Bedrooms 5
Full Baths 3
HOA Y/N No
Year Built 1961
Annual Tax Amount $2,543
Lot Size 0.840 Acres
Acres 0.84
Lot Dimensions 113 X 261
Property Sub-Type Single Family Residence
Property Description
Location
State TN
County Davidson County
Rooms
Main Level Bedrooms 3
Interior
Interior Features High Speed Internet
Heating Central
Cooling Ceiling Fan(s), Central Air
Flooring Wood, Tile
Fireplace Y
Appliance Electric Range, Dryer, Refrigerator, Washer
Exterior
Exterior Feature Balcony
Utilities Available Water Available, Cable Connected
View Y/N false
Roof Type Asphalt
Private Pool false
Building
Lot Description Corner Lot, Cul-De-Sac, Hilly
Story 1
Sewer Septic Tank
Water Public
Structure Type Brick
New Construction false
Schools
Elementary Schools Glengarry Elementary
Middle Schools Wright Middle
High Schools Glencliff High School
Others
Senior Community false


