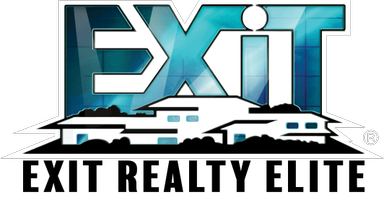4305 Ashland City Hwy Nashville, TN 37218
4 Beds
3 Baths
2,227 SqFt
UPDATED:
Key Details
Property Type Single Family Home
Sub Type Single Family Residence
Listing Status Coming Soon
Purchase Type For Sale
Square Footage 2,227 sqft
Price per Sqft $237
Subdivision Hydes Landing
MLS Listing ID 2922771
Bedrooms 4
Full Baths 2
Half Baths 1
HOA Fees $51/mo
HOA Y/N Yes
Year Built 2025
Annual Tax Amount $4,100
Lot Size 5,662 Sqft
Acres 0.13
Lot Dimensions 44 X 127
Property Sub-Type Single Family Residence
Property Description
Location
State TN
County Davidson County
Rooms
Main Level Bedrooms 1
Interior
Interior Features Primary Bedroom Main Floor
Heating Central
Cooling Central Air
Flooring Carpet, Laminate, Tile
Fireplace N
Appliance Built-In Electric Range, Dishwasher, Disposal, Dryer, ENERGY STAR Qualified Appliances, Ice Maker, Microwave, Refrigerator, Stainless Steel Appliance(s), Washer
Exterior
Garage Spaces 2.0
Utilities Available Water Available
Amenities Available Underground Utilities
View Y/N false
Private Pool false
Building
Story 2
Sewer Public Sewer
Water Public
Structure Type Brick,Masonite
New Construction true
Schools
Elementary Schools Cumberland Elementary
Middle Schools Haynes Middle
High Schools Whites Creek High
Others
HOA Fee Include Maintenance Grounds
Senior Community false






