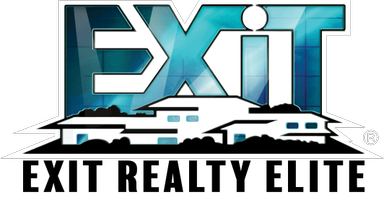400 Warioto Way #407 Ashland City, TN 37015
3 Beds
3 Baths
1,783 SqFt
UPDATED:
Key Details
Property Type Single Family Home
Sub Type High Rise
Listing Status Active
Purchase Type For Sale
Square Footage 1,783 sqft
Price per Sqft $297
Subdivision The Braxton
MLS Listing ID 2944116
Bedrooms 3
Full Baths 2
Half Baths 1
HOA Fees $928/mo
HOA Y/N Yes
Year Built 2008
Annual Tax Amount $2,277
Property Sub-Type High Rise
Property Description
Location
State TN
County Cheatham County
Rooms
Main Level Bedrooms 3
Interior
Interior Features Ceiling Fan(s), Elevator, Entrance Foyer, Extra Closets, Smart Camera(s)/Recording, Smart Light(s), Smart Thermostat, Storage, Walk-In Closet(s), Primary Bedroom Main Floor, High Speed Internet
Heating Central, Electric
Cooling Central Air, Electric
Flooring Wood, Tile
Fireplaces Number 1
Fireplace Y
Appliance Dishwasher, Disposal, Built-In Electric Oven, Electric Range
Exterior
Exterior Feature Balcony, Gas Grill, Smart Camera(s)/Recording, Sprinkler System
Pool In Ground
Utilities Available Water Available, Cable Connected
Amenities Available Boat Dock, Fitness Center, Gated, Pool, Trail(s)
View Y/N true
View Bluff
Roof Type Membrane
Private Pool true
Building
Lot Description Level, Views
Story 1
Sewer Public Sewer
Water Public
Structure Type Stucco
New Construction false
Schools
Elementary Schools Ashland City Elementary
Middle Schools Cheatham Middle School
High Schools Cheatham Co Central
Others
HOA Fee Include Cable TV,Exterior Maintenance,Gas,Maintenance Grounds,Internet,Recreation Facilities,Sewer,Trash,Water
Senior Community false
Special Listing Condition Standard






