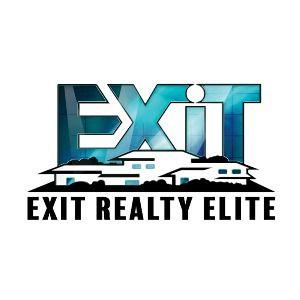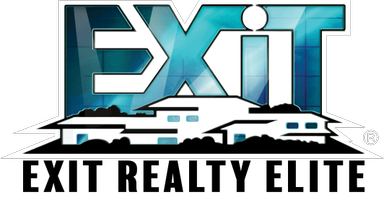$920,000
$955,000
3.7%For more information regarding the value of a property, please contact us for a free consultation.
2506A Barclay Dr Nashville, TN 37206
4 Beds
3 Baths
2,557 SqFt
Key Details
Sold Price $920,000
Property Type Single Family Home
Sub Type Horizontal Property Regime - Detached
Listing Status Sold
Purchase Type For Sale
Square Footage 2,557 sqft
Price per Sqft $359
Subdivision Eastland Acres
MLS Listing ID 2809911
Bedrooms 4
Full Baths 3
Year Built 2022
Annual Tax Amount $4,920
Lot Size 0.390 Acres
Property Sub-Type Horizontal Property Regime - Detached
Property Description
This 4-bedroom, 3-full bath with Google Fiber access is move in ready to enjoy the heart of East Nashville. Built in 2022, this East Nashville GEM is conveniently located within walking distance of THE BEAUTIFULLY GREEN Shelby Park, with easy access to Shelby Bottoms Green way whether it's going for a walk or biking. Located just minutes away from Porter Rd, restaurants such as NOKO, KORÉ, TWO TEN JACK and ROSE PEPPER, this beauty is an open floor plan with stainless steel appliances, 9 ft ceilings, main floor dry bar, main floor laundry, covered front and back porch, driveway access to one car garage with EV charger outlet access, main bedroom is upstairs with luxury walk in closet, soaking bathtub, beautifully tiled shower and direct access to a spacious covered deck. Spacious bonus room located on 2nd floor with natural lighting.This home has a large fenced backyard with 2 gate access and is located within the priority zone of Rose bank elementary.
Location
State TN
County Davidson County
Interior
Heating Central, Dual, Natural Gas
Cooling Ceiling Fan(s), Central Air, Dual, Electric
Flooring Wood, Tile
Fireplaces Number 1
Exterior
Exterior Feature Balcony
Garage Spaces 1.0
Utilities Available Electricity Available, Water Available
Amenities Available Golf Course, Park, Playground, Sidewalks, Tennis Court(s), Trail(s)
View Y/N false
Roof Type Asphalt
Building
Story 2
Sewer Public Sewer
Water Public
Structure Type Fiber Cement,Wood Siding
New Construction false
Schools
Elementary Schools Rosebank Elementary
Middle Schools Stratford Stem Magnet School Lower Campus
High Schools Stratford Stem Magnet School Upper Campus
Read Less
Want to know what your home might be worth? Contact us for a FREE valuation!

Our team is ready to help you sell your home for the highest possible price ASAP

© 2025 Listings courtesy of RealTrac as distributed by MLS GRID. All Rights Reserved.





