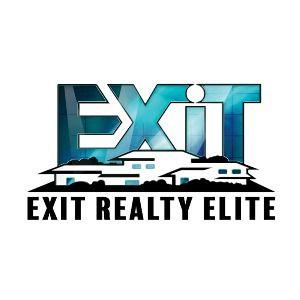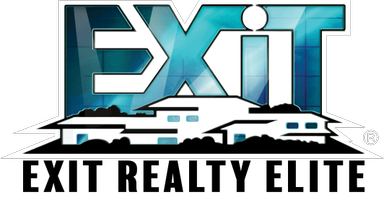$560,000
$560,000
For more information regarding the value of a property, please contact us for a free consultation.
138 Southern Way Blvd Mount Juliet, TN 37122
2 Beds
2 Baths
1,756 SqFt
Key Details
Sold Price $560,000
Property Type Single Family Home
Sub Type Single Family Residence
Listing Status Sold
Purchase Type For Sale
Square Footage 1,756 sqft
Price per Sqft $318
Subdivision Del Webb Lake Providence
MLS Listing ID 2803550
Bedrooms 2
Full Baths 2
HOA Fees $387/mo
Year Built 2015
Annual Tax Amount $1,898
Lot Size 6,534 Sqft
Property Sub-Type Single Family Residence
Property Description
Discover the perfect home in the sought-after Del Webb at Lake Providence! This 2-bedroom, 2-bathroom home with an office and sunroom offers an inviting open floor plan that seamlessly connects the living room, dining area, and spacious kitchen. Hardwood floors throughout. New carpet in Bedrooms. Features You'll Love: Gorgeous kitchen with cherry cabinetry, stainless steel appliances, gas stove, tile backsplash, granite countertops. Cozy living room with a gas fireplace. Sunroom with lots of windows. 25' x 25' stone patio with an outdoor fireplace & a covered back porch. Private backyard with an irrigation system. 2 car garage with pre-installed J-Plug for electric vehicle. Enjoy Del Webb's unmatched amenities & active lifestyle! Don't miss this opportunity to live in one of Mt. Juliet's most desirable 55+ communities!
Location
State TN
County Wilson County
Interior
Heating Central
Cooling Central Air, Electric
Flooring Carpet, Wood, Tile
Exterior
Garage Spaces 2.0
Utilities Available Water Available
Amenities Available Fifty Five and Up Community, Clubhouse, Fitness Center, Gated, Pool, Sidewalks, Tennis Court(s), Underground Utilities, Trail(s)
View Y/N false
Roof Type Shingle
Building
Lot Description Level
Story 1
Sewer Public Sewer
Water Public
Structure Type Fiber Cement
New Construction false
Schools
Elementary Schools Rutland Elementary
Middle Schools Gladeville Middle School
High Schools Wilson Central High School
Read Less
Want to know what your home might be worth? Contact us for a FREE valuation!

Our team is ready to help you sell your home for the highest possible price ASAP

© 2025 Listings courtesy of RealTrac as distributed by MLS GRID. All Rights Reserved.





